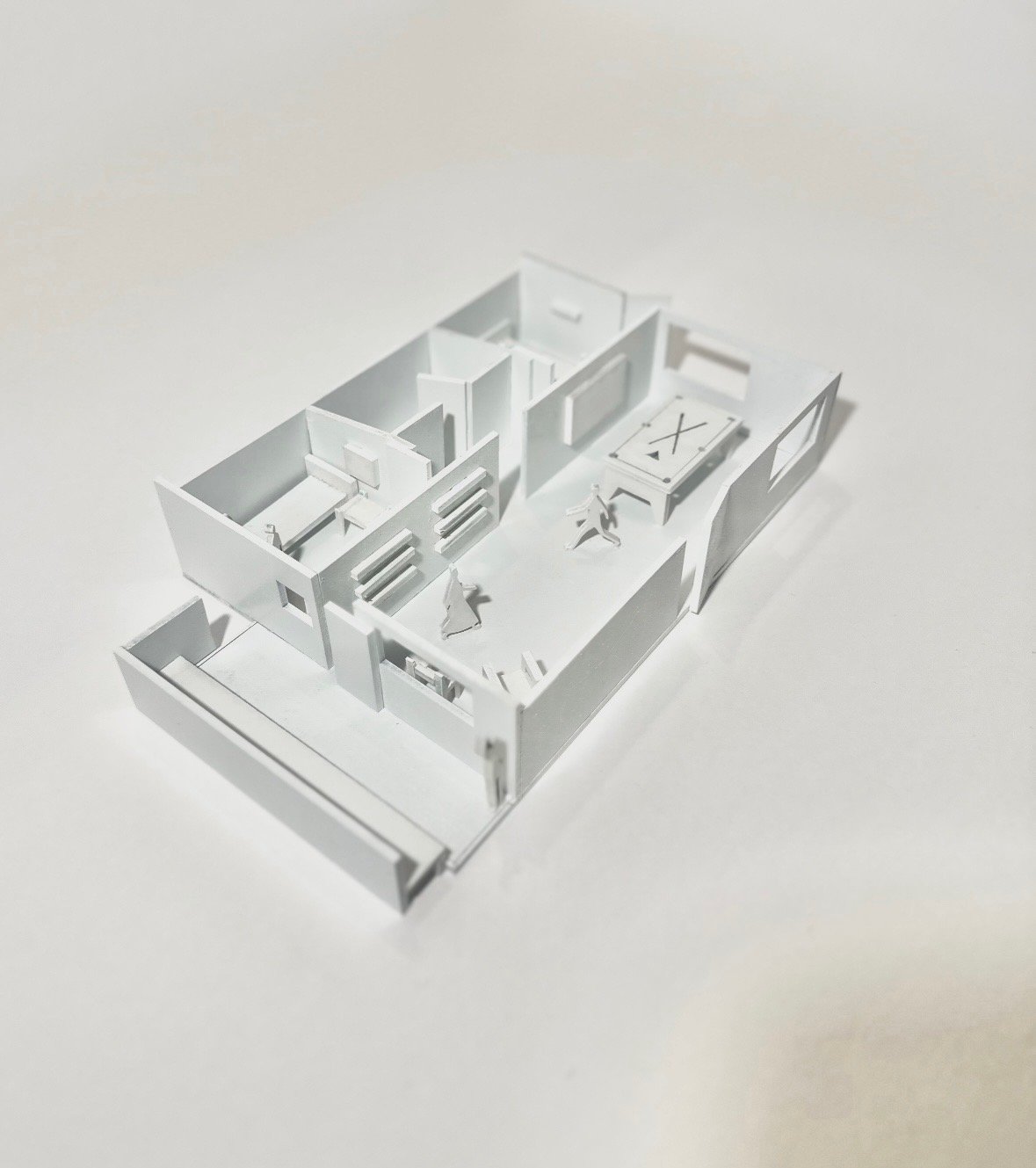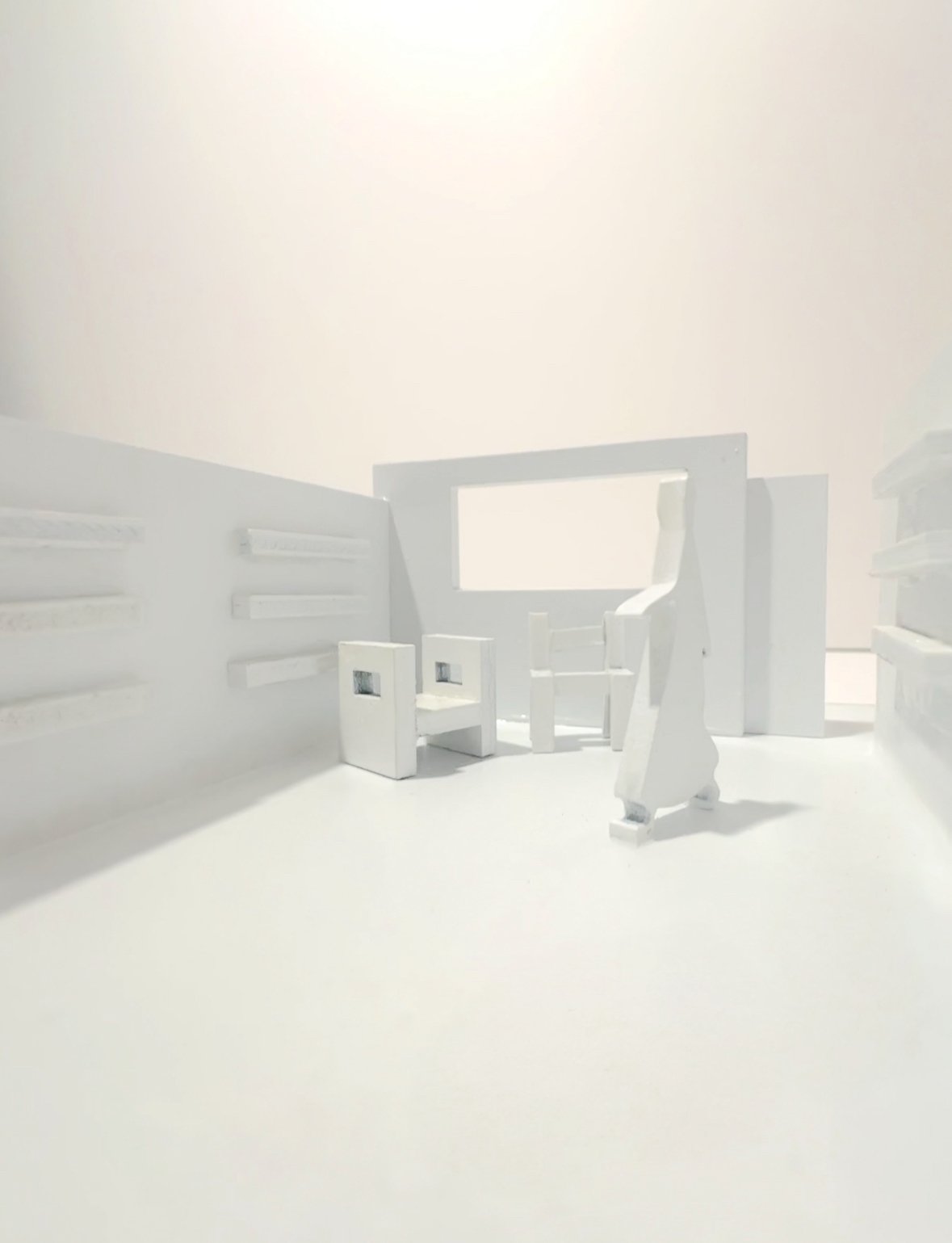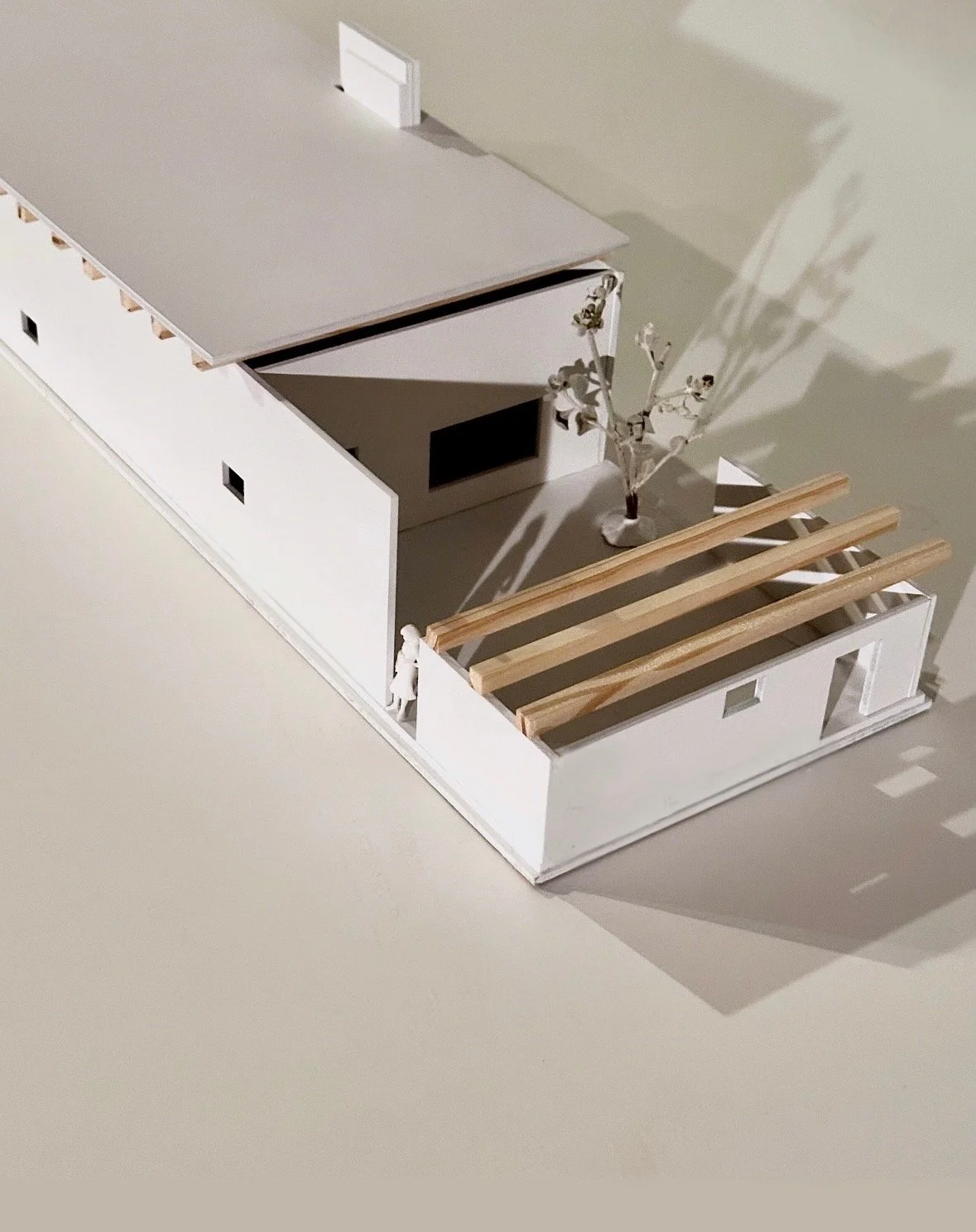T.S.O.A.© Campus Housing at Cattle Track | Scottsdale, AZ






This project reimagines campus housing by moving away from isolated dormitories toward a more collective, cooperative way of living. Located in Scottsdale’s historic Cattle Track Arts community, the design emphasizes shared resources, informal social interaction, and a sense of retreat from academia. The housing units, ranging from 500 to 1500 square feet, accommodate students, faculty, and artists, and are interspersed with communal amenities like a kitchen, Gym, and pool to foster community. Using a five-grid layout and rooted in the local material language particularly CMU block walls and exposed wood beams. The design creates layered transitions between public and private space. Vertical fin walls and courtyards manage climate and encourage spontaneous encounters, while the spatial strategy, inspired by the enfilade, allows for organic movement through shifting volumes and thresholds. Ultimately, this is a climate-responsive, community-rooted model that blurs the lines between individual and collective living.
















